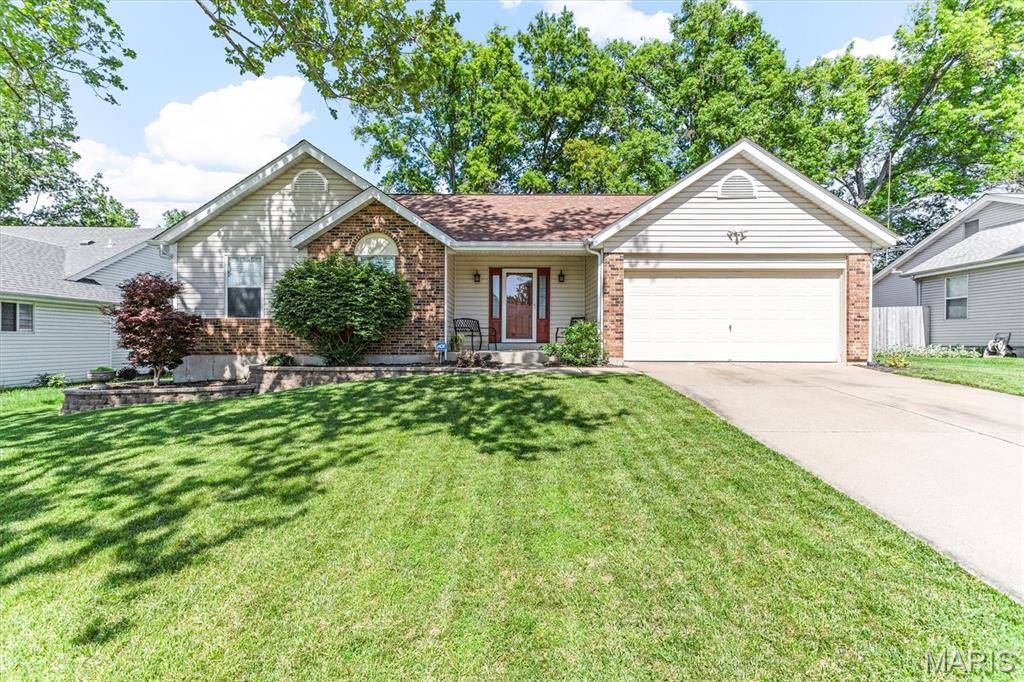For more information regarding the value of a property, please contact us for a free consultation.
1252 Crooked Creek DR St Charles, MO 63304
Want to know what your home might be worth? Contact us for a FREE valuation!

Our team is ready to help you sell your home for the highest possible price ASAP
Key Details
Sold Price $393,000
Property Type Single Family Home
Sub Type Single Family Residence
Listing Status Sold
Purchase Type For Sale
Square Footage 2,369 sqft
Price per Sqft $165
Subdivision Waterford Estate
MLS Listing ID 25030034
Sold Date 06/17/25
Bedrooms 3
Full Baths 3
HOA Fees $12/ann
Year Built 1988
Lot Size 9,148 Sqft
Acres 0.21
Lot Dimensions IRR
Property Sub-Type Single Family Residence
Property Description
Incredible Ranch home with over 2200 sq feet of living space. Three Bedrooms, three full baths, 2 car garage. Roof is architectural shingle 9 years old, HVAC is 3 years old, Washer and Dryer are newer & can stay, Vinyl Siding, Partial brick front, covered porch, large 29x16 deck, fenced yard. The interior is an open floor plan, vaulted greatroom, luxury wood like laminate floors, wood burning fireplace with brick surround. Kitchen features white shaker cabinets, crown molding, granite counters, and stainless steel appliances. Master Suite with walk in closet and large master bath. Finished lower level includes two dens/office, huge rec room, laundry/ utility room, and the third full bath. This home is move in ready. Location is great. Backs to trees. Call an agent to tour.
Location
State MO
County St. Charles
Area 410 - Francis Howell
Rooms
Basement Partially Finished
Main Level Bedrooms 3
Interior
Interior Features Kitchen/Dining Room Combo, Open Floorplan, Vaulted Ceiling(s), Walk-In Closet(s), Breakfast Room, Eat-in Kitchen, Pantry, Entrance Foyer
Heating Forced Air, Natural Gas
Cooling Ceiling Fan(s), Central Air, Electric
Flooring Carpet
Fireplaces Number 1
Fireplaces Type Wood Burning, Great Room
Fireplace Y
Appliance Dishwasher, Disposal, Microwave, Electric Range, Electric Oven, Gas Water Heater
Exterior
Parking Features true
Garage Spaces 2.0
Building
Lot Description Adjoins Wooded Area, Level
Story 1
Sewer Public Sewer
Water Public
Architectural Style Traditional, Ranch
Level or Stories One
Structure Type Brick Veneer
Schools
Elementary Schools John Weldon Elem.
Middle Schools Francis Howell Middle
High Schools Francis Howell High
School District Francis Howell R-Iii
Others
Ownership Private
Acceptable Financing Cash, Conventional, FHA, VA Loan
Listing Terms Cash, Conventional, FHA, VA Loan
Special Listing Condition Standard
Read Less
Bought with Rachel Haney



