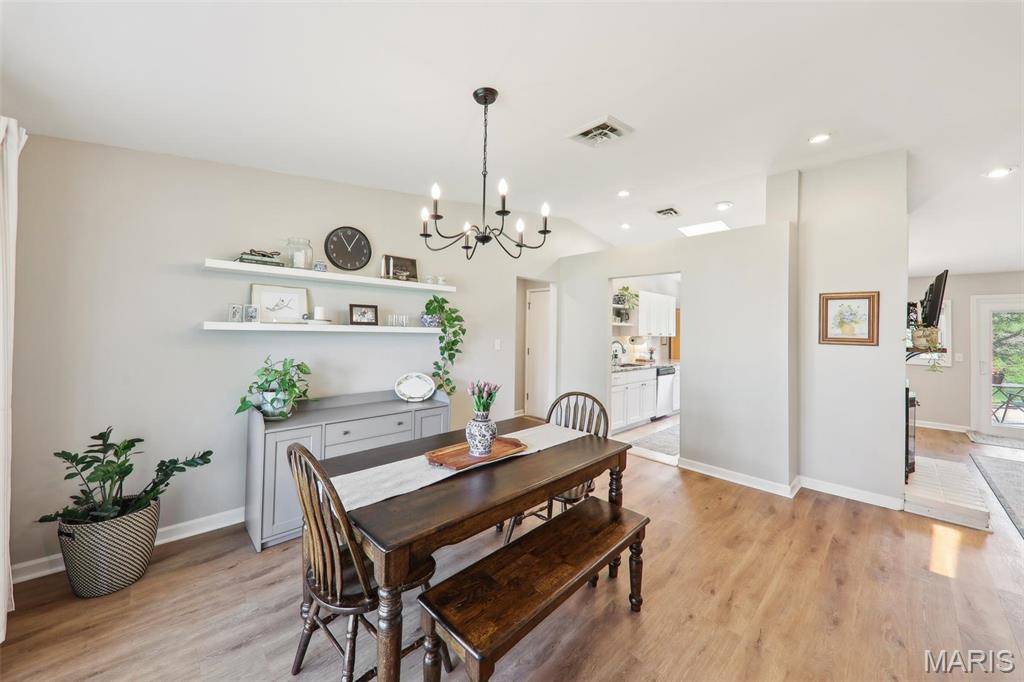For more information regarding the value of a property, please contact us for a free consultation.
502 Hillbrook DR Ballwin, MO 63011
Want to know what your home might be worth? Contact us for a FREE valuation!

Our team is ready to help you sell your home for the highest possible price ASAP
Key Details
Sold Price $425,000
Property Type Single Family Home
Sub Type Single Family Residence
Listing Status Sold
Purchase Type For Sale
Square Footage 2,218 sqft
Price per Sqft $191
Subdivision Oak Tree Farm 4
MLS Listing ID 25024159
Sold Date 06/09/25
Bedrooms 4
Full Baths 2
Half Baths 1
Year Built 1966
Lot Size 0.277 Acres
Acres 0.2768
Lot Dimensions 123x100x145x91
Property Sub-Type Single Family Residence
Property Description
Welcome to 502 Hillbrook Dr, where style meets comfort! This charming home sits in a cul-de-sac, perfect for block parties and BBQs. The updated landscaping creates instant curb appeal, and the front porch is just waiting for you and your coffee. Inside, you'll love the spacious layout with great storage throughout. The updated kitchen with the breakfast bar opens up to the separate dining room and cozy living room. One of the biggest perks? The plumbing under the slab foundation has been fully updated with PVC, offering peace of mind forever. Don't miss the 4 sizeable bedrooms, the office, and the massive family room where you will surely spend many movie nights, and may even build a pillow fort or two. Step outside to a private backyard complete with a cozy fire pit, perfect for entertaining. Either walk your kids to Henry Elementary, or sit on the front porch to watch them walk by. This neighborhood is truly special, don't miss the chance to experience it for yourself today.
Location
State MO
County St. Louis
Area 168 - Parkway West
Rooms
Basement None
Main Level Bedrooms 4
Interior
Heating Forced Air, Natural Gas
Cooling Ceiling Fan(s), Central Air, Electric
Fireplaces Number 1
Fireplaces Type Wood Burning, Living Room
Fireplace Y
Appliance Gas Water Heater
Exterior
Parking Features true
Garage Spaces 2.0
Building
Story 1
Sewer Public Sewer
Water Public
Architectural Style Traditional, Ranch
Level or Stories One
Schools
Elementary Schools Henry Elem.
Middle Schools West Middle
High Schools Parkway West High
School District Parkway C-2
Others
Ownership Private
Acceptable Financing Cash, Conventional, FHA, VA Loan
Listing Terms Cash, Conventional, FHA, VA Loan
Read Less



