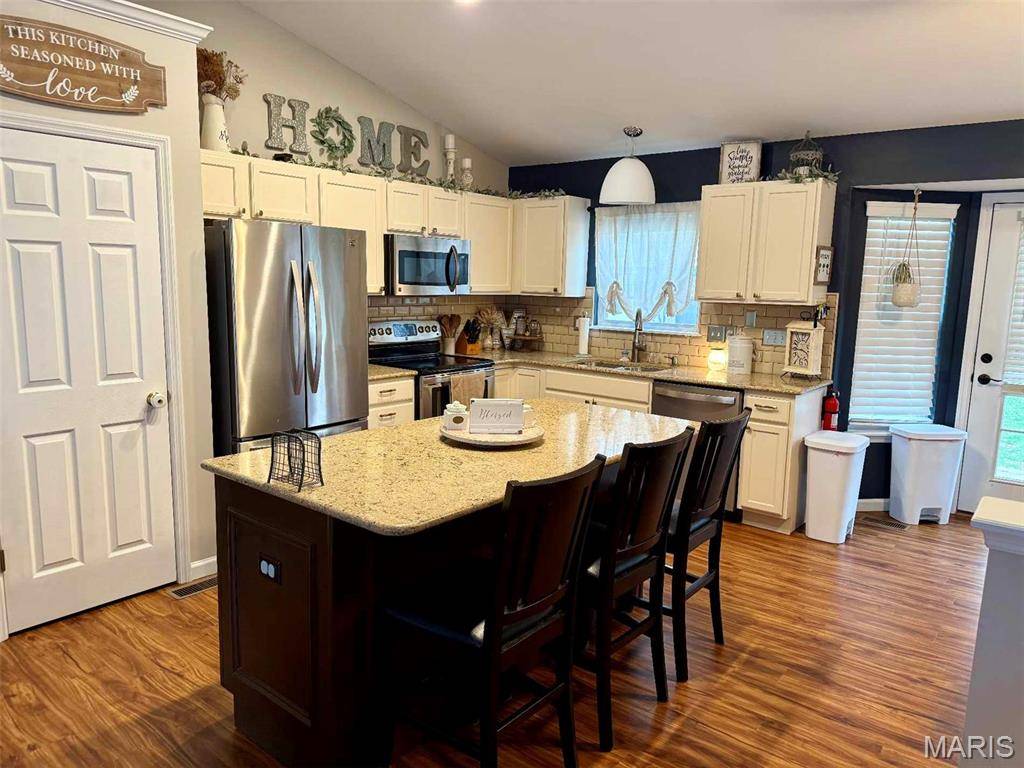For more information regarding the value of a property, please contact us for a free consultation.
354 Green Jade Estates DR Fenton, MO 63026
Want to know what your home might be worth? Contact us for a FREE valuation!

Our team is ready to help you sell your home for the highest possible price ASAP
Key Details
Sold Price $305,000
Property Type Single Family Home
Sub Type Single Family Residence
Listing Status Sold
Purchase Type For Sale
Square Footage 1,800 sqft
Price per Sqft $169
Subdivision Shangri La Estates 05
MLS Listing ID 25021646
Sold Date 05/30/25
Bedrooms 3
Full Baths 3
HOA Fees $29/ann
Year Built 2003
Lot Size 6,098 Sqft
Acres 0.14
Lot Dimensions .140 ac
Property Sub-Type Single Family Residence
Property Description
Welcome to this meticulous home in the heart of Fenton. The 2-story entry foyer leads to vaulted great room and open kitchen/dining combo. Kitchen features quartz countertops, center island, and stainless-steel appliances. Dining room with French doors opens to patio and private backyard oasis—perfect for entertaining! Rich laminate wood flooring and freshly painted main level. Updated main level bathroom, The lower level offers versatile living space with a full bath—perfect for a home gym, extra family room, home office, or even a private suite for teens or in-laws., Newer water heater. New roof installed in April 2025. Newly update main hall bath. Oversized 2-car garage offers space for workshop or storage. A transferable home warranty will be passed onto the new buyers. Conveniently located just minutes from Gravois Bluffs shopping and schools. OPEN HOUSE- Saturday 4/26-1-3pm
Location
State MO
County Jefferson
Area 391 - Fox C-6
Rooms
Basement Bathroom, Partially Finished, Sleeping Area, Walk-Out Access
Interior
Interior Features Breakfast Bar, Kitchen Island, Custom Cabinetry, Eat-in Kitchen, Granite Counters, Solid Surface Countertop(s), Dining/Living Room Combo, Kitchen/Dining Room Combo, Open Floorplan, Vaulted Ceiling(s)
Heating Forced Air, Electric
Cooling Ceiling Fan(s), Central Air, Electric
Fireplaces Type Recreation Room
Fireplace Y
Appliance Dishwasher, Disposal, Microwave, Electric Range, Electric Oven, Refrigerator, Stainless Steel Appliance(s), Electric Water Heater
Exterior
Parking Features true
Garage Spaces 2.0
Building
Lot Description Level
Sewer Public Sewer
Water Public
Architectural Style Traditional, Split Foyer
Level or Stories Multi/Split
Structure Type Vinyl Siding
Schools
Elementary Schools George Guffey Elem.
Middle Schools Ridgewood Middle
High Schools Fox Sr. High
School District Fox C-6
Others
HOA Fee Include Other
Ownership Private
Acceptable Financing Cash, Conventional, FHA, VA Loan
Listing Terms Cash, Conventional, FHA, VA Loan
Read Less



