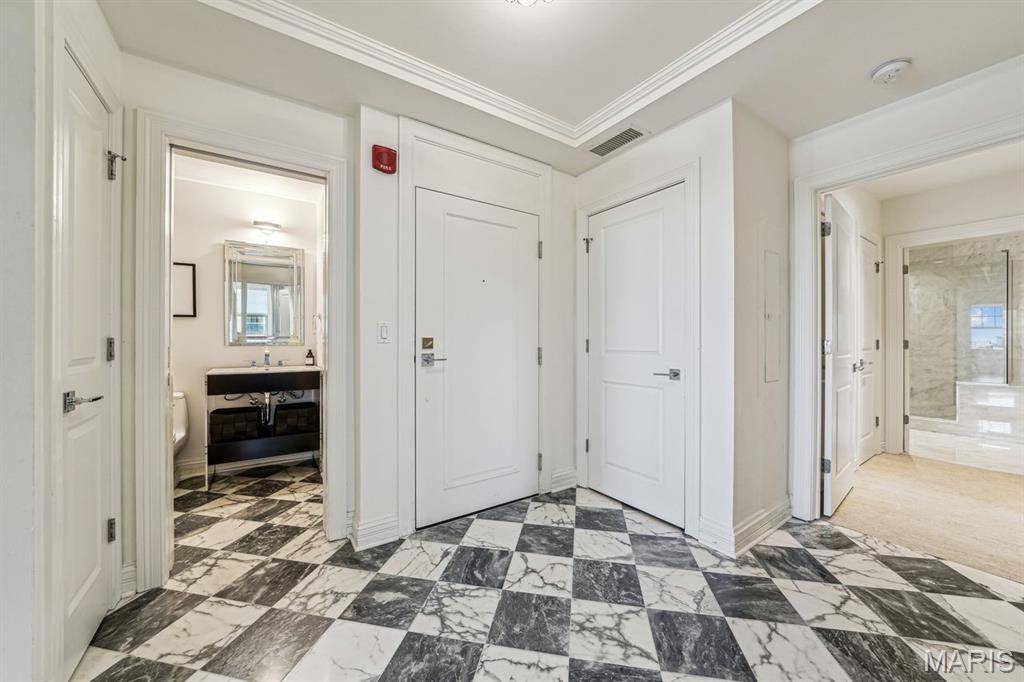For more information regarding the value of a property, please contact us for a free consultation.
232 N Kingshighway BLVD #1502 St Louis, MO 63108
Want to know what your home might be worth? Contact us for a FREE valuation!

Our team is ready to help you sell your home for the highest possible price ASAP
Key Details
Sold Price $685,000
Property Type Condo
Sub Type Condominium
Listing Status Sold
Purchase Type For Sale
Square Footage 1,241 sqft
Price per Sqft $551
Subdivision Park Plaza Residential Condo
MLS Listing ID 25023595
Sold Date 05/29/25
Bedrooms 1
Full Baths 1
Half Baths 1
HOA Fees $885/mo
Year Built 1928
Property Sub-Type Condominium
Property Description
Spectacular 15th-floor corner unit offering 1,241 sq ft of refined living in a premier high-rise setting. Soaring 15-ft ceilings and wraparound floor-to-ceiling windows flood the space with natural light and showcase stunning downtown views. Recently renovated top to bottom with high-end designer finishes, this 1-bedroom plus study/guest bedroom, 1.5-bath condo is the epitome of modern elegance. Features include plantation shutters, new carpeting, custom built-in cabinetry, refinished wood floors, new stone entry, and all new lighting and hardware. The kitchen dazzles w/ new stone countertops and premium appliances, while the updated baths offer sleek sophistication. The primary suite and a flexible second room provide ideal functionality. In-unit stack washer/dryer and 2 secure garage parking spaces add convenience. Chase Amenities include green terrace w/ fp, community room w/ full kitchen, valet parking, concierge, storage area, 3 restaurants, cinema & heated pool. Welcome Home! Location: City, Corner Location, Upper Level
Location
State MO
County St Louis City
Area 4 - Central West
Rooms
Basement Storage Space
Main Level Bedrooms 1
Interior
Interior Features Double Vanity, Separate Shower, Entrance Foyer, Elevator, Storage, High Speed Internet, Dining/Living Room Combo, Bookcases, Coffered Ceiling(s), Open Floorplan, Walk-In Closet(s), Breakfast Bar, Custom Cabinetry, Granite Counters
Heating Heat Pump, Electric
Cooling Central Air, Electric, Heat Pump
Flooring Carpet, Hardwood
Fireplace Y
Appliance Electric Water Heater, Dishwasher, Disposal, Dryer, Microwave, Range Hood, Gas Range, Gas Oven, Refrigerator, Washer, Wine Cooler
Laundry Washer Hookup, In Unit, Main Level
Exterior
Parking Features true
Garage Spaces 2.0
Pool In Ground
Amenities Available Association Management
Building
Lot Description Corner Lot, Near Public Transit
Story 1
Sewer Public Sewer
Water Public
Architectural Style Historic, Traditional, High-Rise-4+ Stories, Garden
Level or Stories One
Structure Type Other
Schools
Elementary Schools Adams Elem.
Middle Schools L'Ouverture Middle
High Schools Roosevelt High
School District St. Louis City
Others
HOA Fee Include Clubhouse,Doorperson,Insurance,Maintenance Grounds,Maintenance Parking/Roads,Pool,Receptionist,Security,Sewer,Snow Removal,Trash,Water
Ownership Private
Acceptable Financing Cash, Other
Listing Terms Cash, Other
Special Listing Condition Standard
Read Less



