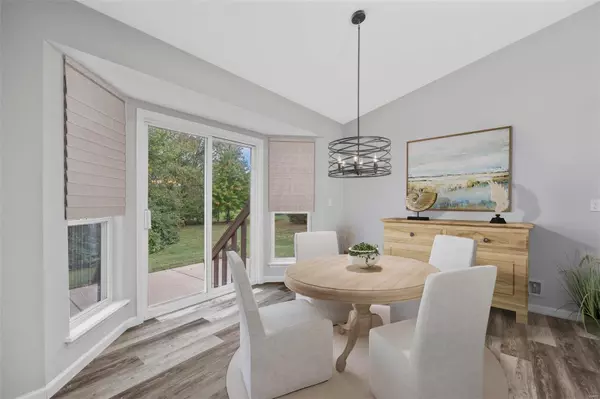For more information regarding the value of a property, please contact us for a free consultation.
130 Chelsea CT Wright City, MO 63390
Want to know what your home might be worth? Contact us for a FREE valuation!

Our team is ready to help you sell your home for the highest possible price ASAP
Key Details
Sold Price $385,000
Property Type Single Family Home
Sub Type Residential
Listing Status Sold
Purchase Type For Sale
Square Footage 2,937 sqft
Price per Sqft $131
Subdivision Auburn Meadows
MLS Listing ID 24060643
Sold Date 11/07/24
Style Ranch
Bedrooms 4
Full Baths 3
Construction Status 17
Year Built 2007
Building Age 17
Lot Size 0.440 Acres
Acres 0.44
Lot Dimensions 55x102x192
Property Description
Pack your bags! This home has everything you are looking for! This custom-built 4-bedroom 3 full bath ranch home has over 1900 sq ft on the main level! NEW ROOF 9/2024 Beautifully updated with vinyl plank flooring throughout foyer, kitchen breakfast room, dining room, laundry and baths. Freshly painted throughout. New quartz counter tops in the vaulted kitchen. New tile back splash. New stainless appliances. New lighting throughout. Great room has vaulted ceilings and plant shelves. Wood Burning fireplace. Formal dining room. Main floor laundry room. Awesome finished lower level with approx 1000 sq ft of additional living space with a rec room, large 4th bedroom and a full bath! Lots of storage shelves in the unfinished side of the basement. Oversized 3 car garage. Large vaulted primary suite with bay window, plant shelves 2 closets and updated bathroom! You will love the fantastic 19,177 sq ft private, wooded lot on a quiet cul de sac! This home has it all!
Location
State MO
County Warren
Area Wright City R-2
Rooms
Basement Bathroom in LL, Full, Daylight/Lookout Windows, Partially Finished, Rec/Family Area, Sleeping Area, Sump Pump
Interior
Interior Features Open Floorplan, Carpets, Special Millwork, Window Treatments, Vaulted Ceiling, Walk-in Closet(s)
Heating Forced Air
Cooling Ceiling Fan(s), Electric
Fireplaces Number 1
Fireplaces Type Woodburning Fireplce
Fireplace Y
Appliance Dishwasher, Disposal, Electric Cooktop, Microwave, Electric Oven, Stainless Steel Appliance(s)
Exterior
Garage true
Garage Spaces 3.0
Waterfront false
Private Pool false
Building
Lot Description Backs to Trees/Woods, Cul-De-Sac, Level Lot, Streetlights
Story 1
Sewer Public Sewer
Water Public
Architectural Style Traditional
Level or Stories One
Structure Type Brk/Stn Veneer Frnt,Vinyl Siding
Construction Status 17
Schools
Elementary Schools Wright City East/West
Middle Schools Wright City Middle
High Schools Wright City High
School District Wright City R-Ii
Others
Ownership Private
Acceptable Financing Cash Only, Conventional, FHA, VA
Listing Terms Cash Only, Conventional, FHA, VA
Special Listing Condition Rehabbed, None
Read Less
Bought with Diane Bueneman
GET MORE INFORMATION




