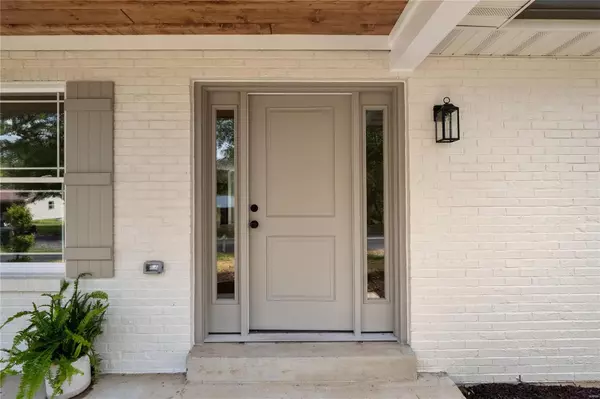For more information regarding the value of a property, please contact us for a free consultation.
3716 Laura CT Byrnes Mill, MO 63051
Want to know what your home might be worth? Contact us for a FREE valuation!

Our team is ready to help you sell your home for the highest possible price ASAP
Key Details
Sold Price $395,000
Property Type Single Family Home
Sub Type Residential
Listing Status Sold
Purchase Type For Sale
Square Footage 2,944 sqft
Price per Sqft $134
Subdivision Wood View Acres
MLS Listing ID 24053223
Sold Date 09/11/24
Style Ranch
Bedrooms 5
Full Baths 2
Construction Status 47
HOA Fees $29/ann
Year Built 1977
Building Age 47
Lot Size 0.451 Acres
Acres 0.4508
Lot Dimensions 160x120
Property Description
Stunning 5 bed/2 bath ranch with over 2900 sq. ft of living space on just under half an acre! This gorgeous home has been renovated with all the desired finishes. Beautiful entry foyer/sitting room welcomes you into the vast open floor plan. The great room, dining room & chef's kitchen offer excellent entertaining space. The well appointed kitchen features custom cabinets & range hood, gorgeous black "leather" granite countertops, large center island, stainless steel appliances & large walk-in pantry. No design details have been spared. Primary suite features board and batten accent wall w/ sconces, his & her closets, primary bath w/ double vanity & designer finishes. Oversized 2+ car garage w/ huge workshop area & walkout side door is the garage enthusiast's dream. Enter the home from the garage into the large mud/laundry room w/ convenient access to the kitchen. Finished LL w/ media room including beverage center/dry bar, rec room, bedroom, space for an office & ample storage.
Location
State MO
County Jefferson
Area Northwest
Rooms
Basement Concrete, Egress Window(s), Full, Partially Finished, Rec/Family Area, Sleeping Area, Sump Pump
Interior
Interior Features Open Floorplan, Special Millwork, Walk-in Closet(s)
Heating Forced Air
Cooling Electric
Fireplaces Type None
Fireplace Y
Appliance Dishwasher, Disposal, Ice Maker, Microwave, Electric Oven, Refrigerator, Stainless Steel Appliance(s)
Exterior
Garage true
Garage Spaces 2.0
Amenities Available Workshop Area
Waterfront false
Private Pool false
Building
Lot Description Backs to Trees/Woods, Level Lot, Streetlights, Wooded
Story 1
Sewer Public Sewer
Water Public
Architectural Style Craftsman, Traditional
Level or Stories One
Structure Type Brick Veneer,Other
Construction Status 47
Schools
Elementary Schools Cedar Springs Elem.
Middle Schools Northwest Valley School
High Schools Northwest High
School District Northwest R-I
Others
Ownership Private
Acceptable Financing Cash Only, Conventional, FHA, VA
Listing Terms Cash Only, Conventional, FHA, VA
Special Listing Condition Renovated, None
Read Less
Bought with Aaron Mueller
GET MORE INFORMATION




