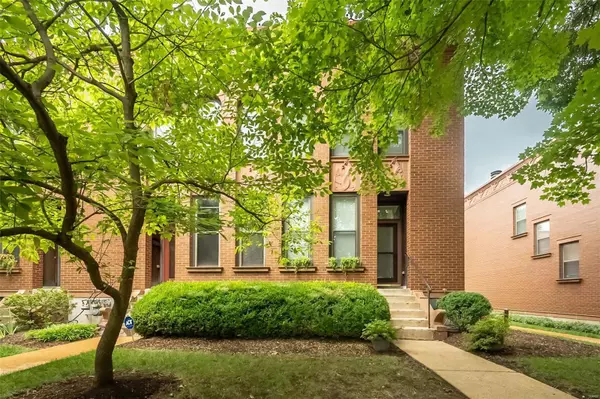For more information regarding the value of a property, please contact us for a free consultation.
4343 Laclede AVE #A St Louis, MO 63108
Want to know what your home might be worth? Contact us for a FREE valuation!

Our team is ready to help you sell your home for the highest possible price ASAP
Key Details
Sold Price $360,000
Property Type Single Family Home
Sub Type Residential
Listing Status Sold
Purchase Type For Sale
Square Footage 1,574 sqft
Price per Sqft $228
Subdivision Laclede East
MLS Listing ID 24046565
Sold Date 08/16/24
Style Townhouse
Bedrooms 2
Full Baths 2
Half Baths 2
Construction Status 39
HOA Fees $235/mo
Year Built 1985
Building Age 39
Lot Size 1,965 Sqft
Acres 0.0451
Lot Dimensions 21.38 x 90.42
Property Description
Fantastic opportunity to enjoy all that this secluded enclave of classic row houses in the heart of Central West End has to offer. With convenient access to shops, restaurants, hospitals, and walking distance to Cortex. This end unit has gorgeous, unrestricted views of mature trees and greenery everywhere you look! Inside you will be wowed by lovely hardwood floors, a bright kitchen and built-ins that sandwich a cozy fireplace. Unwind inside or meander out the sliding door to the private patio to enjoy thoughtful landscaping and trickling fountain. Upstairs, you'll find two spacious bedrooms and a full bathroom, complete with a double sink vanity and separate tub and shower/tub combo. The finished lower level offers versatility, with another full bathroom, great storage & laundry - perfect as a rec room or guest suite. Your assigned secured parking is just outside your patio and the community pool is a quick walk across the courtyard. This lovingly maintained townhome is ready for you!
Location
State MO
County St Louis City
Area Central West
Rooms
Basement Bathroom in LL, Full, Concrete, Rec/Family Area
Interior
Interior Features Bookcases, Carpets, High Ceilings, Some Wood Floors
Heating Forced Air
Cooling Electric
Fireplaces Number 1
Fireplaces Type Gas
Fireplace Y
Appliance Dishwasher, Disposal, Dryer, Microwave, Electric Oven, Refrigerator, Washer
Exterior
Garage false
Amenities Available Pool
Waterfront false
Private Pool false
Building
Lot Description Fencing, Sidewalks, Streetlights, Wood Fence
Story 2
Sewer Public Sewer
Water Public
Architectural Style Traditional
Level or Stories Two
Structure Type Brick,Vinyl Siding
Construction Status 39
Schools
Elementary Schools Adams Elem.
Middle Schools Fanning Middle Community Ed.
High Schools Roosevelt High
School District St. Louis City
Others
Ownership Private
Acceptable Financing Cash Only, Conventional, FHA, Government, Private, VA
Listing Terms Cash Only, Conventional, FHA, Government, Private, VA
Special Listing Condition None
Read Less
Bought with Leslie Ellison
GET MORE INFORMATION




