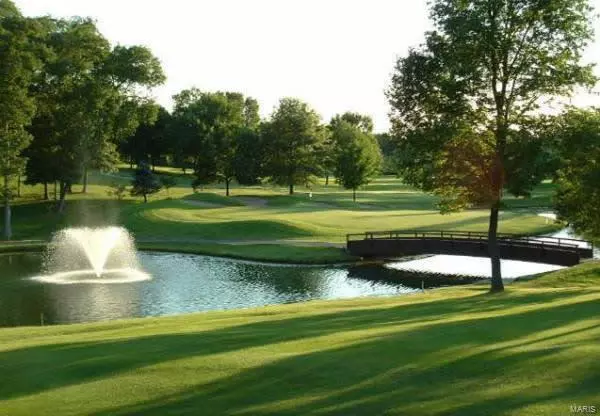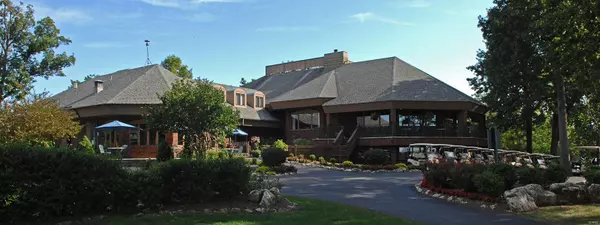For more information regarding the value of a property, please contact us for a free consultation.
724 Kenmare CT Dardenne Prairie, MO 63368
Want to know what your home might be worth? Contact us for a FREE valuation!

Our team is ready to help you sell your home for the highest possible price ASAP
Key Details
Sold Price $657,062
Property Type Single Family Home
Sub Type Residential
Listing Status Sold
Purchase Type For Sale
Square Footage 3,073 sqft
Price per Sqft $213
Subdivision Inverness Ph2
MLS Listing ID MAR23068567
Sold Date 01/29/24
Style Other
Bedrooms 4
Full Baths 4
Half Baths 1
Construction Status New Construction
HOA Fees $33/ann
Annual Tax Amount $1,080
Lot Size 10,110 Sqft
Acres 0.2321
Lot Dimensions 75x111
Property Sub-Type Residential
Property Description
Gorgeous new Blair Modern Farmhouse plan by Fischer Homes in beautiful Inverness. Once inside you'll find a study with French doors. Open concept design with an island kitchen with stainless steel appliances, upgraded cabinetry with soft close hinges, gleaming granite counters, walk-in pantry and morning room and all open to the soaring 2 story family room. Take a few steps down to the included rec room. The homeowners retreat on its own level and includes an en suite with a double bowl vanity, garden tub, separate walk-in shower and 2 large walk-in closets. The laundry room is on this level. On the top floor are 3 additional bedrooms and a centrally located hall bathroom with double bowl vanity. Full basement with full bath rough-in and a 3 bay garage.
Location
State MO
County St Charles
Area Wentzville-Liberty
Rooms
Basement Concrete, Full
Interior
Interior Features High Ceilings, Open Floorplan, Carpets, Walk-in Closet(s)
Heating Forced Air
Cooling Electric
Fireplaces Type None
Fireplace Y
Appliance Dishwasher, Disposal, Microwave, Gas Oven
Exterior
Parking Features true
Garage Spaces 3.0
View Y/N No
Private Pool false
Building
Builder Name Fischer Homes
Sewer Public Sewer
Water Public
Level or Stories Multi/Split
Structure Type Brk/Stn Veneer Frnt,Fiber Cement
Construction Status New Construction
Schools
Elementary Schools Crossroads Elem.
Middle Schools Frontier Middle
High Schools Liberty
School District Wentzville R-Iv
Others
Ownership Private
Special Listing Condition None
Read Less



