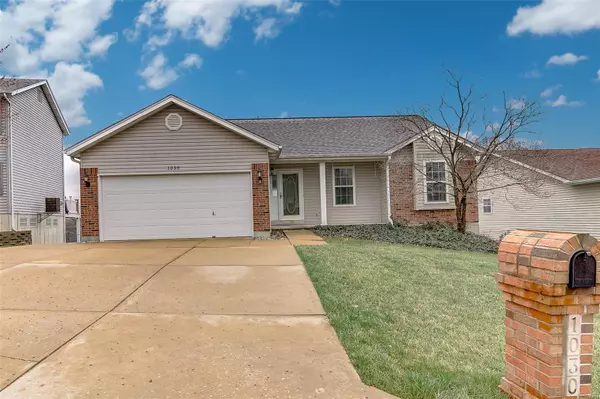For more information regarding the value of a property, please contact us for a free consultation.
1030 Crabapple DR Arnold, MO 63010
Want to know what your home might be worth? Contact us for a FREE valuation!

Our team is ready to help you sell your home for the highest possible price ASAP
Key Details
Sold Price $293,000
Property Type Single Family Home
Sub Type Residential
Listing Status Sold
Purchase Type For Sale
Square Footage 1,408 sqft
Price per Sqft $208
Subdivision Apple Valley Farms Ph 02
MLS Listing ID 22016172
Sold Date 04/28/22
Style Ranch
Bedrooms 3
Full Baths 3
Construction Status 27
Year Built 1995
Building Age 27
Lot Size 6,534 Sqft
Acres 0.15
Lot Dimensions 63 x 104 x 66 x 97
Property Description
Fabulous ranch home in Apple Valley Farm Subdivision! This open floor plan is bright & sunny and great for both everyday living and entertaining, and includes a vaulted great room, full masonry woodburning fireplace, along with ceiling fans in all of the rooms. The kitchen has a perfectly placed island with pendant lighting, white cabinetry, is open to breakfast area with bay window and atrium door to the 34 foot long, two tier deck! Spacious master suite includes walk-in closet, luxury bath with separate tub and shower. The walkout lower level is finished with family room, 3rd full bathroom, office/sleeping/exercise area, huge workshop, and another storage room with many built in shelves. Architectural roof is only 5 years old. This home is a MUST SEE!
Location
State MO
County Jefferson
Area Fox C-6
Rooms
Basement Bathroom in LL, Partially Finished, Rec/Family Area, Walk-Out Access
Interior
Interior Features Carpets, Window Treatments, Vaulted Ceiling, Walk-in Closet(s)
Heating Forced Air
Cooling Ceiling Fan(s), Electric
Fireplaces Number 1
Fireplaces Type Full Masonry, Woodburning Fireplce
Fireplace Y
Appliance Dishwasher, Disposal, Microwave, Electric Oven
Exterior
Parking Features true
Garage Spaces 2.0
Private Pool false
Building
Lot Description Fencing
Story 1
Sewer Public Sewer
Water Public
Architectural Style Traditional
Level or Stories One
Structure Type Brk/Stn Veneer Frnt, Vinyl Siding
Construction Status 27
Schools
Elementary Schools Rockport Heights Elem.
Middle Schools Fox Middle
High Schools Fox Sr. High
School District Fox C-6
Others
Ownership Private
Acceptable Financing Cash Only, Conventional, FHA, VA
Listing Terms Cash Only, Conventional, FHA, VA
Special Listing Condition None
Read Less
Bought with Christine Horn



