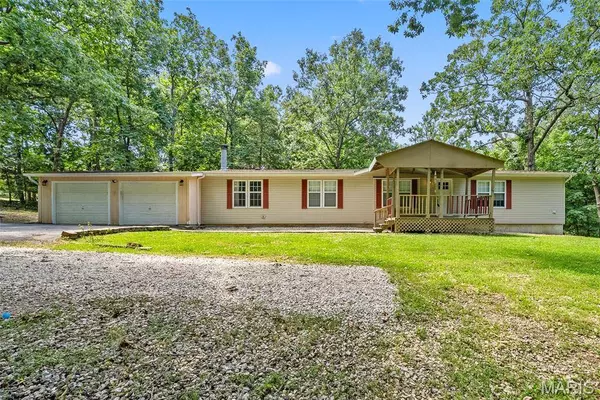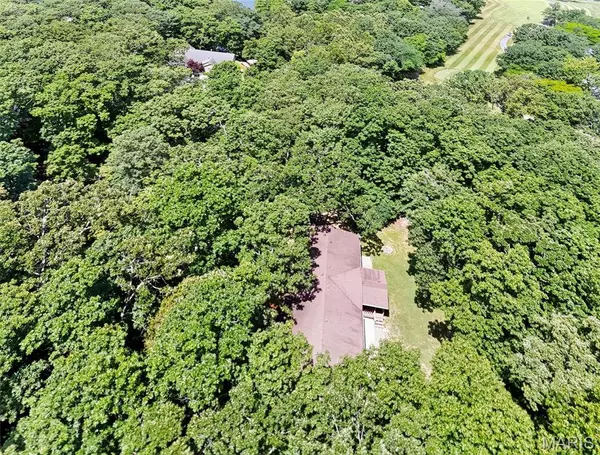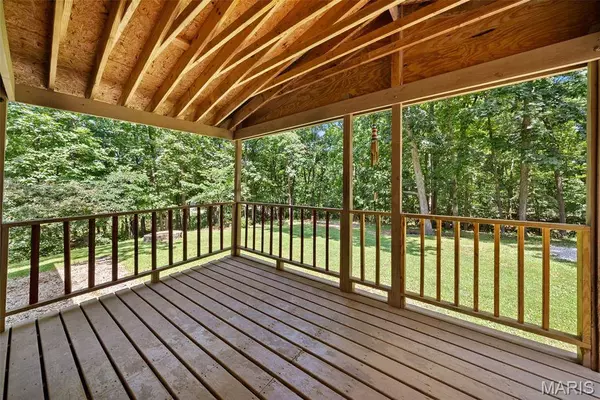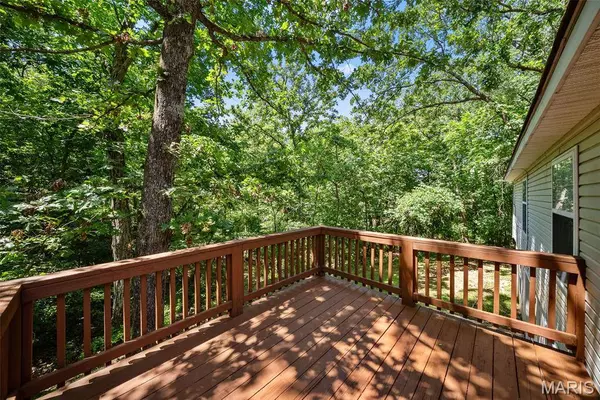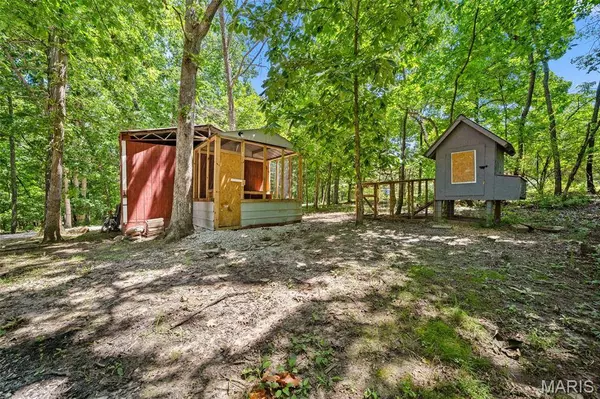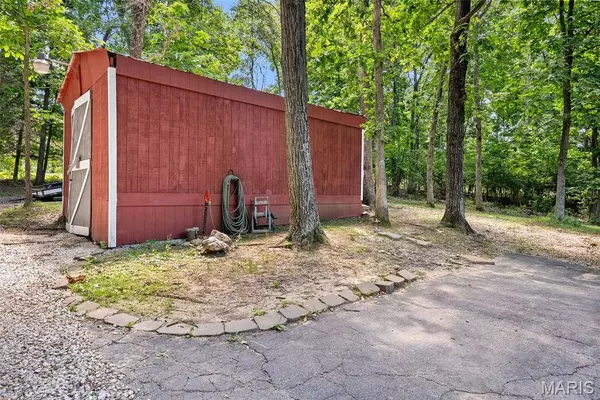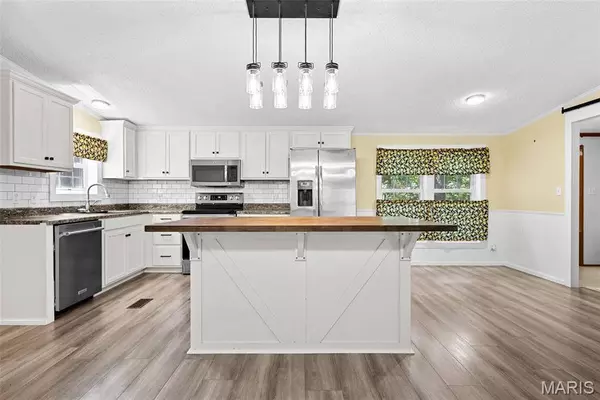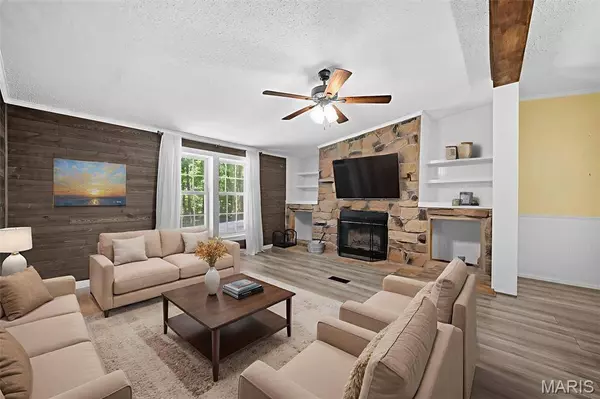
GALLERY
PROPERTY DETAIL
Key Details
Sold Price $336,100
Property Type Manufactured Home
Sub Type Manufactured Home
Listing Status Sold
Purchase Type For Sale
Square Footage 2, 147 sqft
Price per Sqft $156
MLS Listing ID 25044788
Sold Date 08/05/25
Style Ranch
Bedrooms 4
Full Baths 2
Year Built 1995
Annual Tax Amount $826
Acres 2.99
Lot Dimensions 185'x282'x179'x75'x90'x514'x521'
Property Sub-Type Manufactured Home
Location
State MO
County Warren
Area 470 - Wright City R-2
Rooms
Basement 8 ft + Pour, Concrete, Egress Window, Partially Finished, Full, Sleeping Area, Walk-Out Access
Main Level Bedrooms 3
Building
Lot Description Front Yard, Garden, Many Trees, Natural Foliage, Private
Story 1
Sewer Septic Tank
Water Well
Level or Stories One
Structure Type Concrete,Vinyl Siding
Interior
Interior Features Ceiling Fan(s), Country Kitchen, Double Vanity, Eat-in Kitchen, Kitchen Island, Kitchen/Dining Room Combo, Separate Shower, Soaking Tub, Vaulted Ceiling(s), Walk-In Closet(s)
Heating Forced Air
Cooling Ceiling Fan(s), Electric
Flooring Laminate
Fireplaces Number 1
Fireplaces Type Wood Burning
Fireplace Y
Appliance Dishwasher, Microwave, Free-Standing Electric Oven, Refrigerator
Laundry Electric Dryer Hookup, Laundry Room, Main Level
Exterior
Exterior Feature Storage
Parking Features true
Garage Spaces 2.0
Fence None
View Y/N No
Private Pool false
Schools
Elementary Schools Wright City East/West
Middle Schools Wright City Middle
High Schools Wright City High
School District Wright City R-Ii
Others
Ownership Private
Acceptable Financing Cash, Conventional, FHA, USDA, VA Loan
Listing Terms Cash, Conventional, FHA, USDA, VA Loan
Special Listing Condition Standard
CONTACT


